DCS brings in solutions that allow intuitive office seat allocation software. The power of editing your floor plan and presence modules gives you the ability to design a space for your employees while being able to see who is in-office, remote, and on leave.
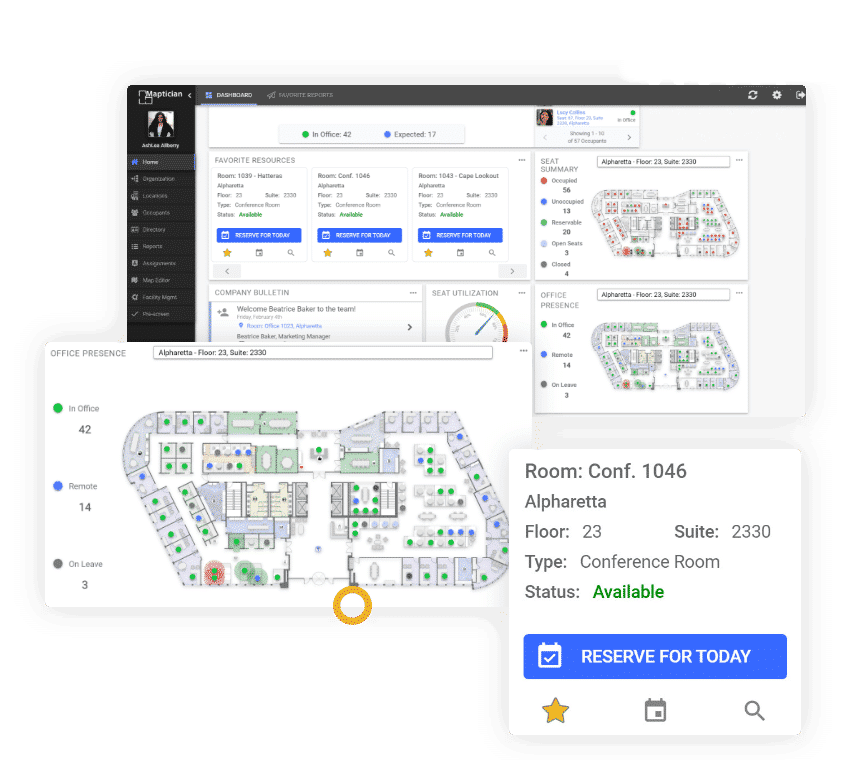

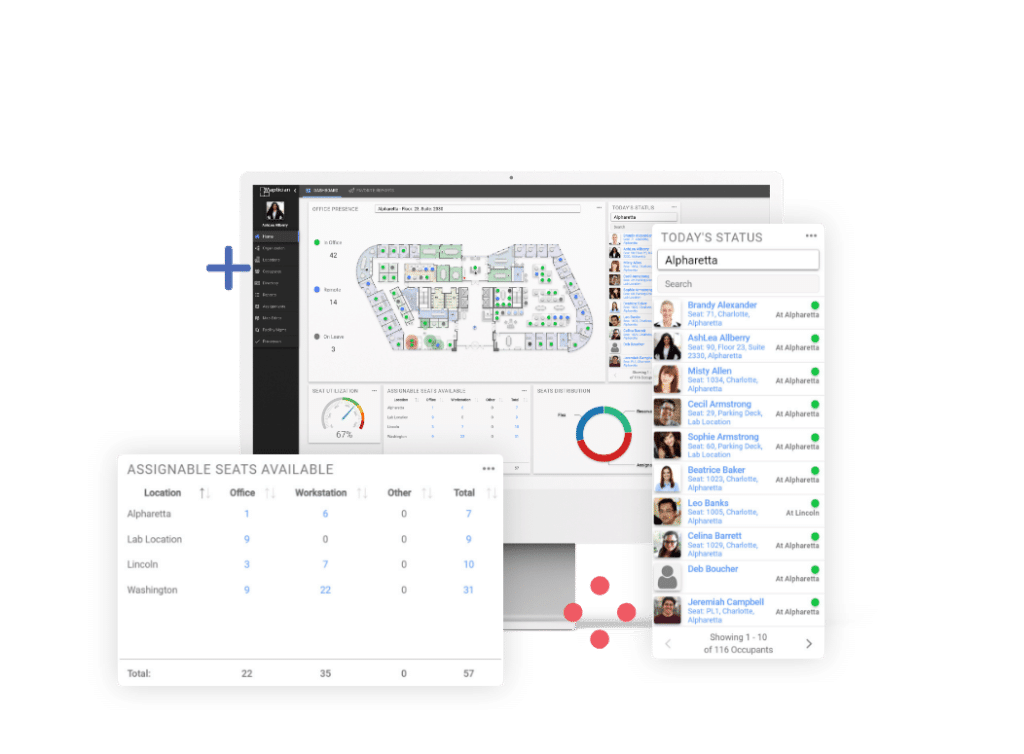
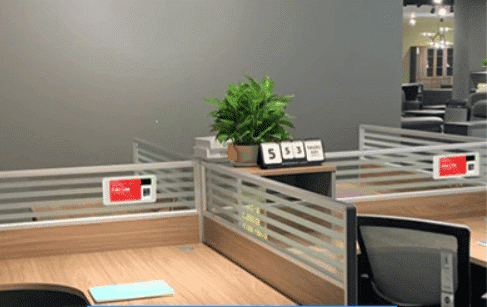
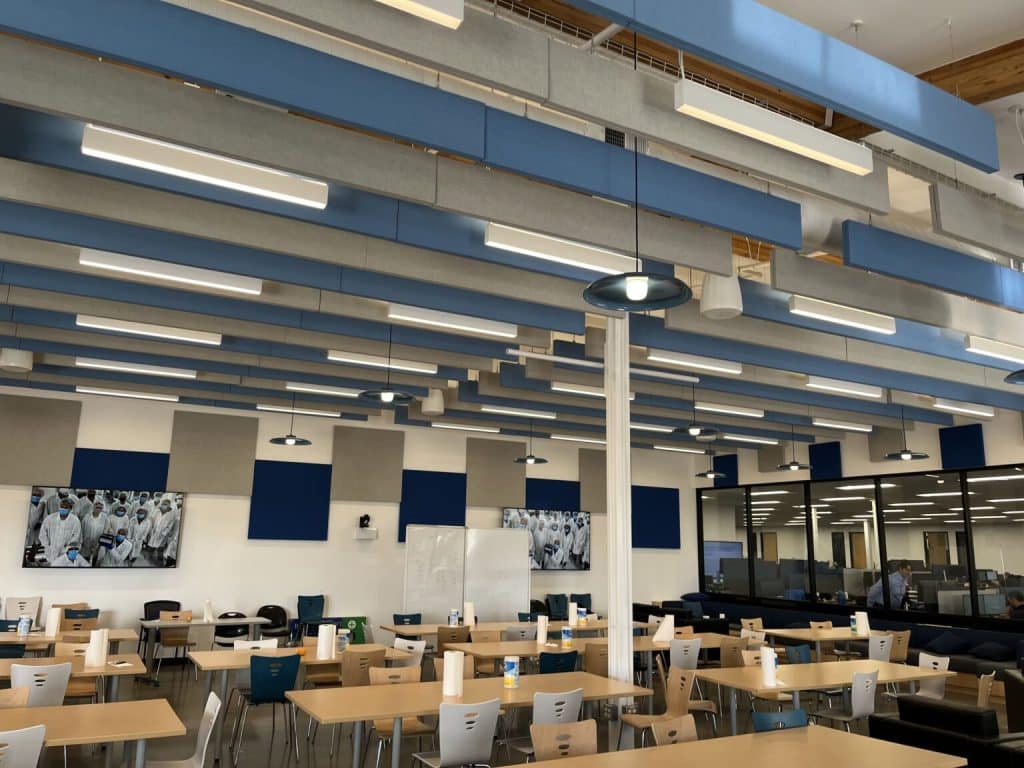
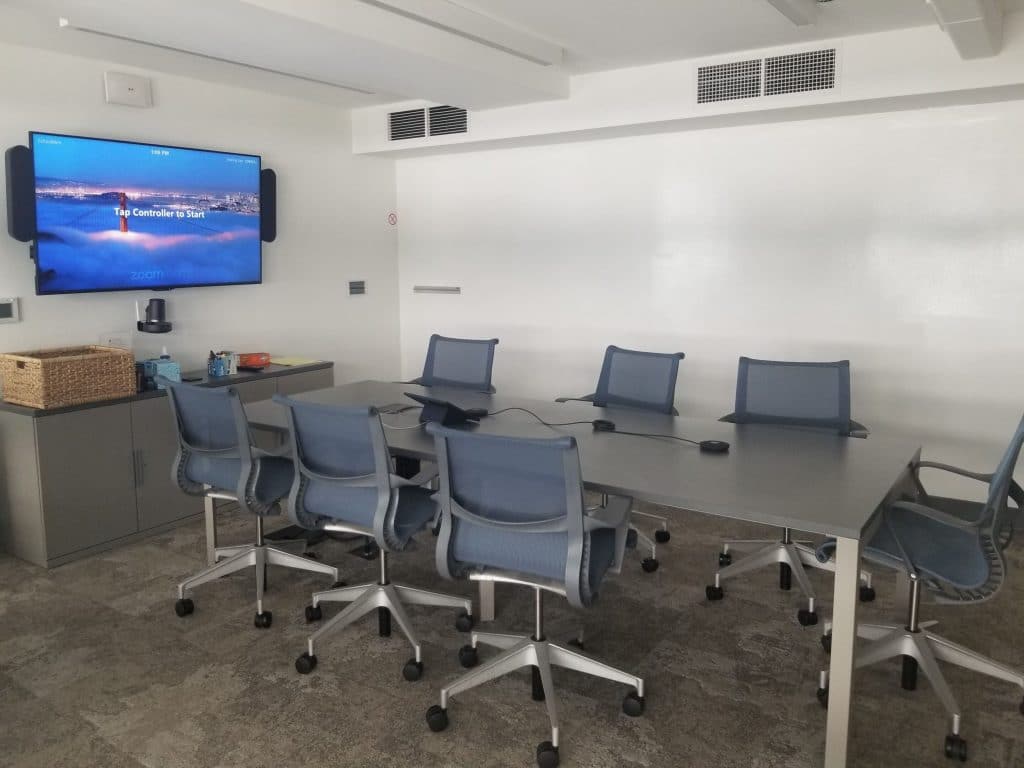
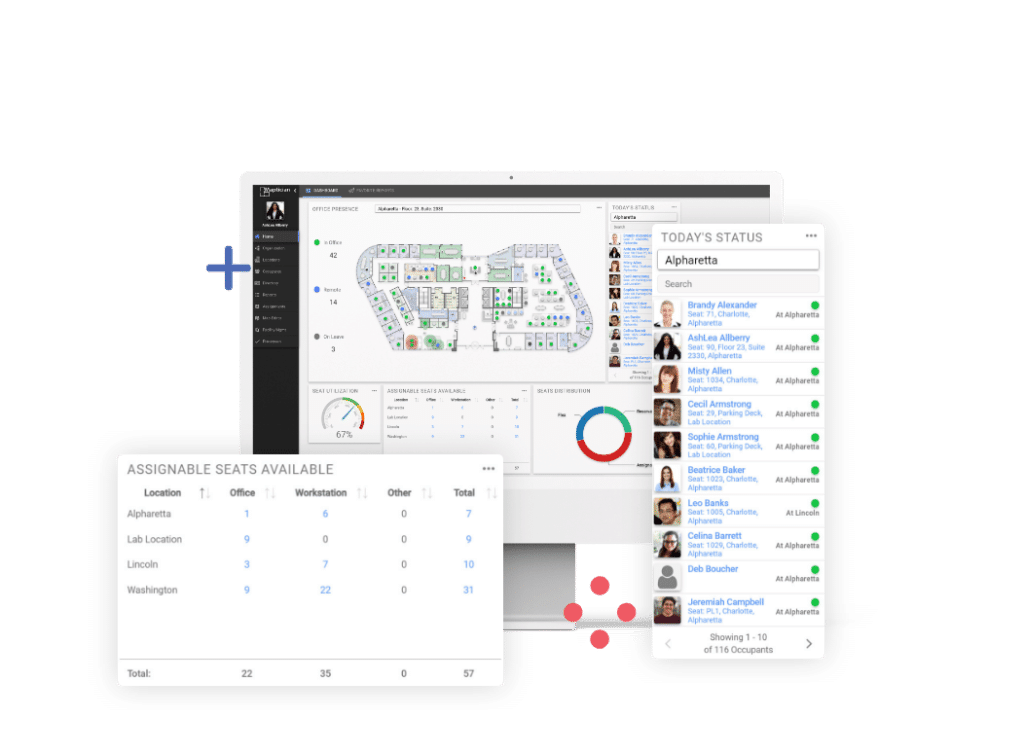
DCS offers solutions to manage your hybrid workplace, facility wayfinding, office hotelling, conference room management, and employee engagement.
Email: info@dcs.global
Phone: 877.201.7914
2435 N. Central Expressway
Suite 1200
Richardson, TX 75080
United States
15300 Redmond-Woodinville Rd
Suite C1/04
Woodinville, WA 98072
United States
22722 29th Drive SE
Suite 100
Bothell, WA 98021
United States
4065 Watts St,
2nd Floor
Emeryville, CA 94608
United States
38016 Cleveland Avenue
p1159
Squamish, BC V8B 0A8
Canada